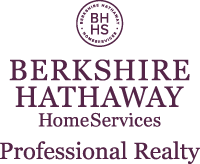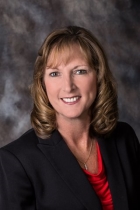Berkshire Hathaway HomeServices does not endorse any of the products or vendors, referenced on this material.
Any mention of vendors, products, or services is for informational purposes only.
©2024 BHH Affiliates, LLC. An independently owned and operated franchisee of BHH Affiliates, LLC. Berkshire Hathaway HomeServices and the Berkshire Hathaway HomeServices symbol are registered service marks of Columbia Insurance Company, a Berkshire Hathaway affiliate. Equal Housing Opportunity.
Member of: Berkshire Hathaway HomeServices Professional Realty, (513) 755-4400
Any mention of vendors, products, or services is for informational purposes only.
©2024 BHH Affiliates, LLC. An independently owned and operated franchisee of BHH Affiliates, LLC. Berkshire Hathaway HomeServices and the Berkshire Hathaway HomeServices symbol are registered service marks of Columbia Insurance Company, a Berkshire Hathaway affiliate. Equal Housing Opportunity.
Member of: Berkshire Hathaway HomeServices Professional Realty, (513) 755-4400






